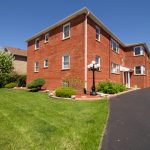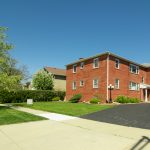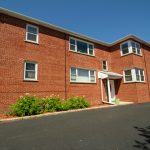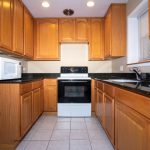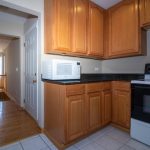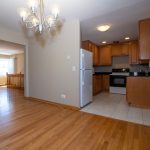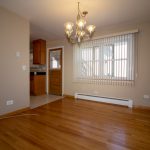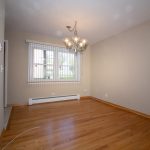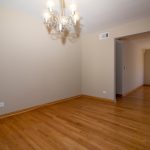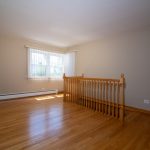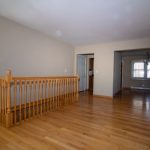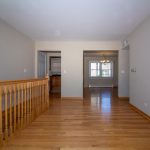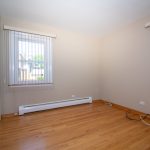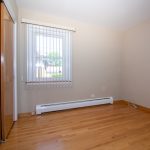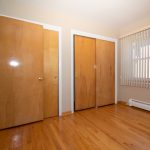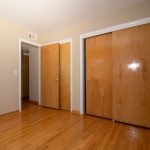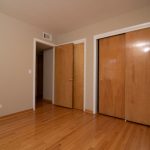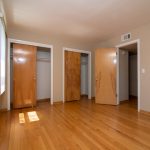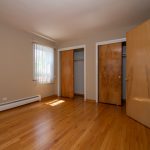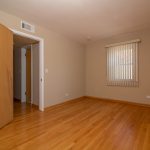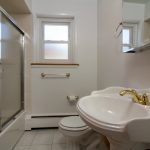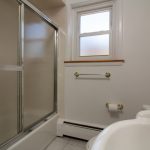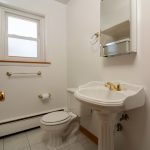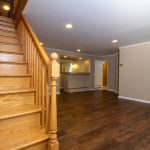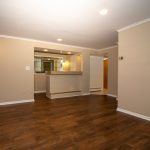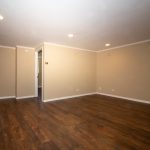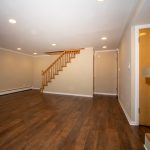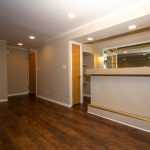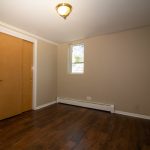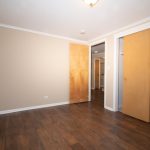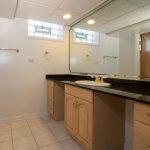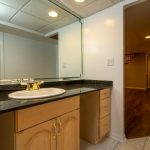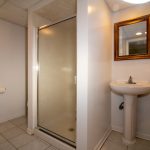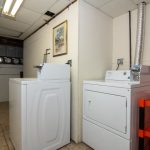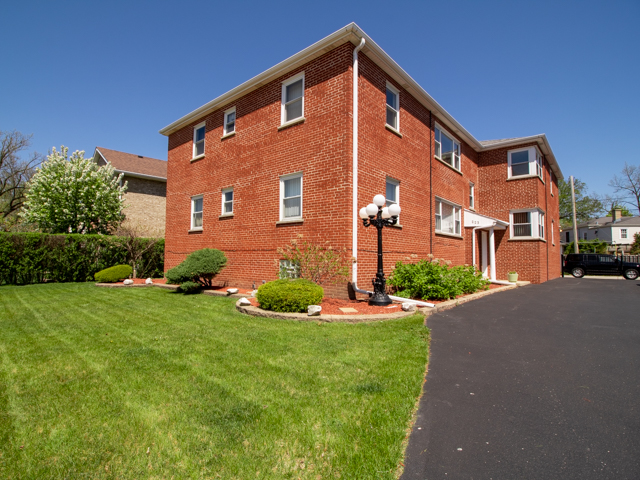
Listing provided by: Erich Schwenk, Designated Managing Broker, The Pineapple Brand Co.
Two-floor, three bedroom apartment with multiple living spaces and even a bar just minutes from downtown Arlington Heights and Metra. This apartment is HUGE! Upstairs: Living room, dining room, kitchen, two bedrooms, and a full bath. Basement: Large living room, bar, full bath and large vanity area, bedroom, and communal coin-op laundry right out the back door. New updates: New flooring in basement, new egress window for basement bedroom, new refrigerator, new central AC for upstairs (August 2023)! Reach out for a showing!
No garage – Tenants will have access to off street parking.
Sorry, no pets. This is a non-smoking property.
The following are the minimum standards for property rental:
- Applicant(s)’ combined monthly income from verifiable sources must equal at least three times the monthly rent.
- Applicants must exhibit a pattern of financial responsibility. Minimum credit score: 650+
- Applicants must have a valid photo identification and social security number.
- Applicants must receive positive references from prior landlords from the previous five years.
- Applicants must exhibit a pattern of responsibility. A background check will be conducted.
- Applicants must not have any prior evictions or judgements from previous landlords.
- Applicants must be non-smokers and agree to maintain a smoke-free residence during their tenancy.
- Occupancy is limited to the number of persons per bedroom as outlined in local zoning or municipal codes.
A $25 fee per applicant (anyone over 18 whose income is being included towards qualification) is required for background and credit report processing. Each applicant must submit their own application.
| Price: | $$2,100/mo |
| Address: | 223 S Dryden Pl - 1A |
| City: | Arlington Heights |
| County: | Cook |
| State: | IL |
| Zip Code: | 60004 |
| Year Built: | ~1963 |
| Floors: | 2 |
| Square Feet: | est. 1600-1800 sqft |
| Bedrooms: | 3 |
| Bathrooms: | 2 |
| Garage: | No. |
| Property Type: | Apartment Home |
| Flooring: | Hardwood upstairs / New laminate flooring downstairs. |
| Location: | Corner of Dryden Pl & E Nw Hwy (14). |
| Scenery: | Treelined Street |
| Parking: | Off street parking provided and shared with other tenants of the building. Room for two cars. |
| Laundry: | Communical washer & dryer available right outside unit. $1/wash & $1/dry. |
| Utilities: | Water/Heat included. |
- Upstairs – Kitchen
- Upstairs – Kitchen
- Upstairs – Kitchen
- Upstairs – Dining Room
- Upstairs – Dining Room
- Upstairs – Dining Room
- Upstairs – Living Room
- Upstairs – Living Room
- Upstairs – Living Room
- Upstairs – Dining Room
- Upstairs – Bedroom
- Upstairs – Bedroom
- Upstairs – Bedroom
- Upstairs – Large Bedroom
- Upstairs – Large Bedroom
- Upstairs – Large Bedroom
- Upstairs – Large Bedroom
- Upstairs – Bathroom
- Upstairs – Bathroom
- Upstairs – Bathroom
- Basement – Living Room W/ Bar
- Basement – Living Room W/ Bar
- Basement – Living Room W/ Bar
- Basement – Living Room W/ Bar
- Basement – Living Room W/ Bar
- Basement – Bedroom
- Basement – Bedroom
- Basement – Vanity
- Basement – Vanity
- Basement – Bathroom
- Basement – Laundry (not in unit)

